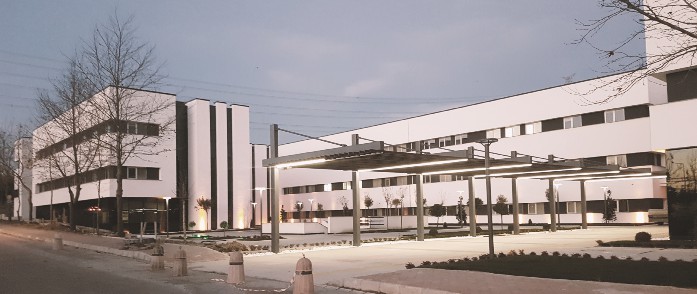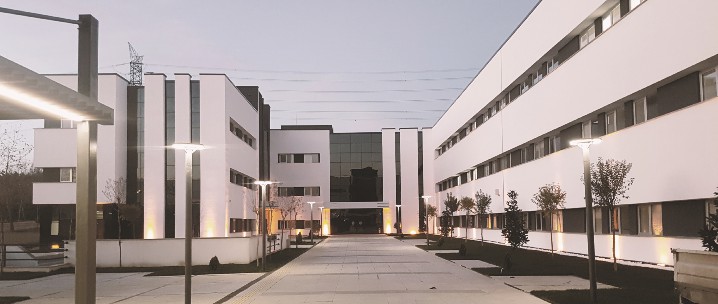06
SAKARYA UNIVERSITY FACULTY OF THEOLOGY
Location: Türkiye – Sakarya
Design Year: 2 0 1 4
Type: Architectural Design & Engineering
Size: 16.500 m²
Built in: 2017
The Faculty of Theology Building is a complex consisting of five
blocks in a closed area of 14,500 m² within the Esentepe Campus of Sakarya University. One of the blocks is a conference hall and foyer. In another block, there are lecturer rooms. Accounting and administrative affairs are located in the block allocated to the Dean’s Office. The other two blocks in the complex include student affairs, classrooms, distance education studio, computer room, library, prayer room and seminar halls.
A large courtyard was created between the blocks for students to socialize. From this courtyard, there is access to all blocks and to the canteen building designed in the backyard outside the blocks. In another courtyard designed in conjunction with the conference hall foyer, there is an amphitheater for outdoor movie screenings.
Designed together in collaboration with Atölye B Architecture




