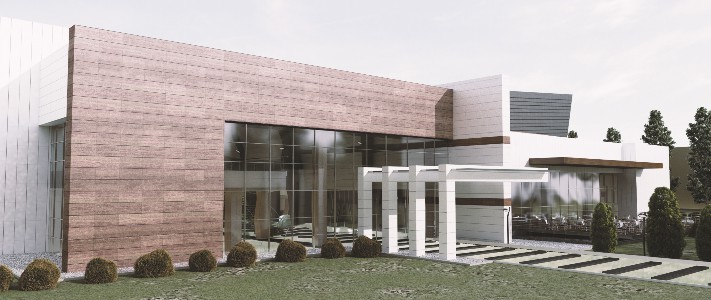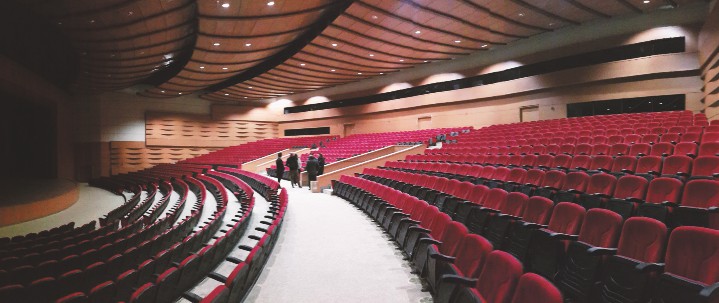03
NEVŞEHIR HACI BEKTAŞ VELI UNIVERSITY CONGRESS CENTER
Location: Türkiye – Nevşehir
Design Year: 2012
Type: Architectural Design & Engineering
Size: 18.000 m²
Built in: 2015
With a construction area of 18.000 m², Nevşehir University Congress Center has basement, ground and + 2 floors. It consists of a large hall for 1,400 people, a hall for 400 people, two halls for 200 people, administrative units at the main entrance, restaurant, cafes and technical volumes. While the main entrance and VIP entrance of the congress center welcomes guests coming from the parking area and the main gate of the university, directly opposite to this entrance; there is another entrance where campus employees and students approach from the direction of the rectorate and dining hall.
In the design of the congress halls, in addition to the aesthetics and suitability of the wall, floor and ceiling materials in terms of aesthetics and usage, the acoustic values brought by these material choices were taken into consideration. Especially in the main hall, the cross-section of the audience space has been carefully studied so that even the feet of the performer can be seen from the back row.
Designed together in collaboration with Atölye B Architecture




