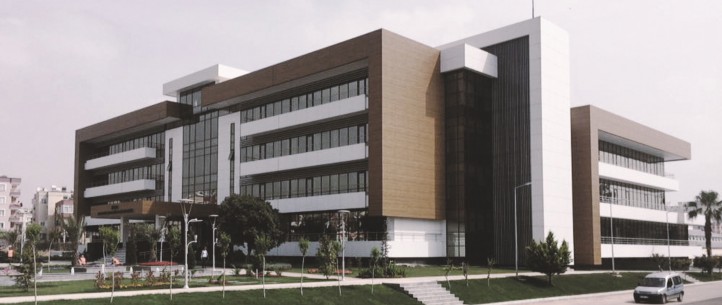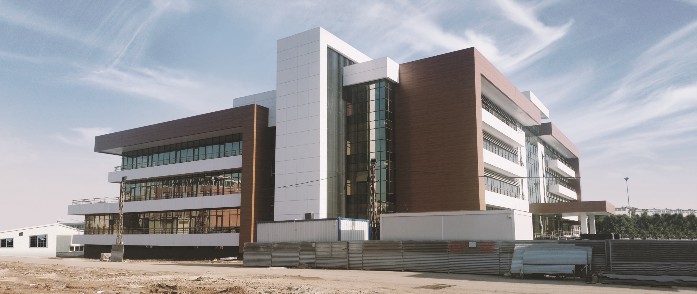07
GENERAL DIRECTORATE OF HIGHWAYS MERSIN DISTRICT CAMPUS
Location: Türkiye – Mersin
Design Year: 2 0 1 4
Type: Architectural Design & Engineering
Size: 14.400 m²
Built in: 2016
During the construction of the Mersin highways building, the need for a modern, new façade design that keeps up with the times arose due to the changes required. While responding to this need, glass panels have shaped the design element and the character of the building in order to provide plenty of light to the interior spaces. The design is balanced with the combination of glass panels and horizontal occupancies to complete the facade design. With the principle of reading the interior from the outside, elements such as stairs and elevator buckets are reflected in the facade design by increasing the vertical emphasis.
Our team has also designed a new façade design in a dynamic and modern style over the existing project and a landscape project design that will respond to the needs of the users in harmony with this façade.
Designed together in collaboration with Atölye B Architecture




