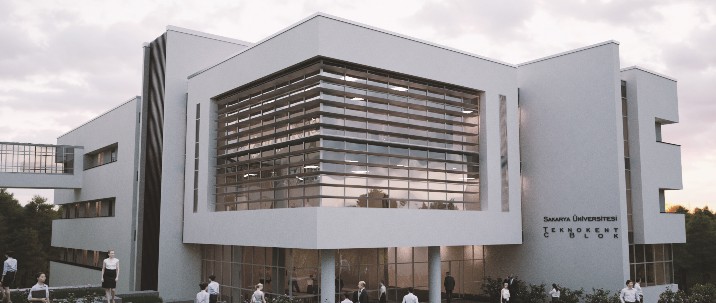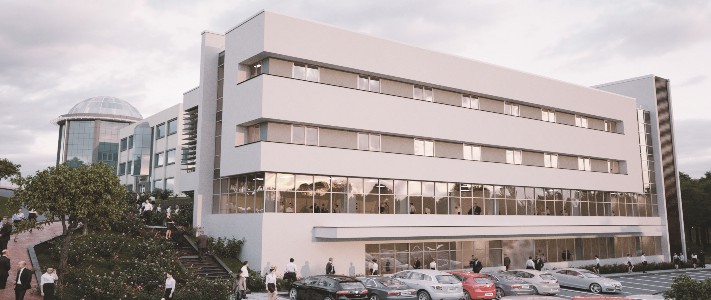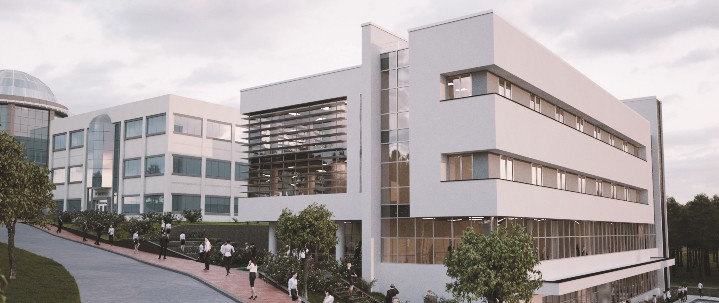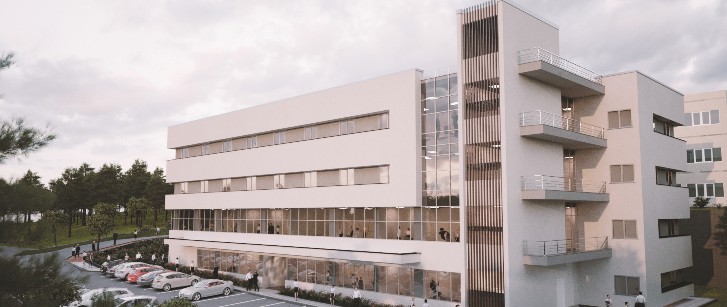05
SAKARYA UNVERSITY C BLOCK TECHNOPOLIS BUILDING
Location: Türkiye – Sakarya
Design Year: 2015
Type: Architectural Design & Engineering
Size: 4.500 m²
Built in: 2017
Sakarya University Technopolis Additional Incubation Building has a closed area of 4426 m2 and consists of two floors of basement, ground floor and two normal floors. Entrance is taken from both the ground floor and the first basement floor. The technical volumes of the building are located on the second basement floor. There are offices, meeting rooms and a cafeteria on the ground and second floors. Management units, offices and meeting rooms are on the first floor. The building facade is generally dominated by horizontal lines.
As a design approach, the functional differences in the interiors are reflected on the facade. A curtain wall was used at the main entrance and administrative offices, creating a spacious and transparent focal point.
Designed together in collaboration with Atölye B Architecture





